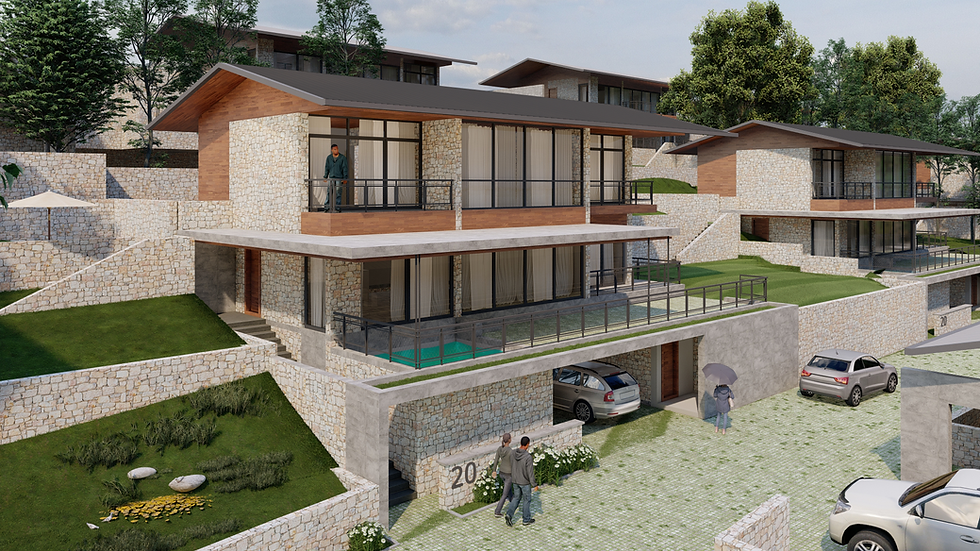Eco Resort
- Trupti Doshi

- Aug 30, 2024
- 1 min read
Updated: Apr 24, 2025
Location: Auroville
Land Area: 2 acres
Project Area: 5,000 sq.ft
Client Name: Mr. Saran
Status: Upcoming
Design Timeline: Nov 2018 - Feb 2019
Scope:
Architectural Design
Structural Design
Sustainability Engineering
Strategies for water, waste,
Energy Thermal Comfort through Natural Means
CLIENT
The client Mr. Saran is an accomplished photographer and creative writer. He wanted an institutional facility for conducting workshops, including a multipurpose hall, kitchen, dining hall and residential suites for 20 participants.
Rooms stepping down to the Rainwater Pond
SITE
He owns a beautiful 2 acre land on the outskirts of Auroville. He is also an avid gardener, the land replete with over 100 fruiting trees.
Aerial view of the 2 acre farm with the Banquet Hall in foreground and resort rooms In the background (Big)
View of Entry to Resort
DESIGN SOLUTION
After several walks around the land with the client, we zoned into an excavation which was done earlier to construct his existing home. We decided to divert all the rainwater into this excavation and convert it into a natural pond. There was a thin strip of land alongside this excavation - a perfect place for a Banquet Hall, partly floating over the water edge!
Banquet Hall partly floating over the water edge


.webp)












