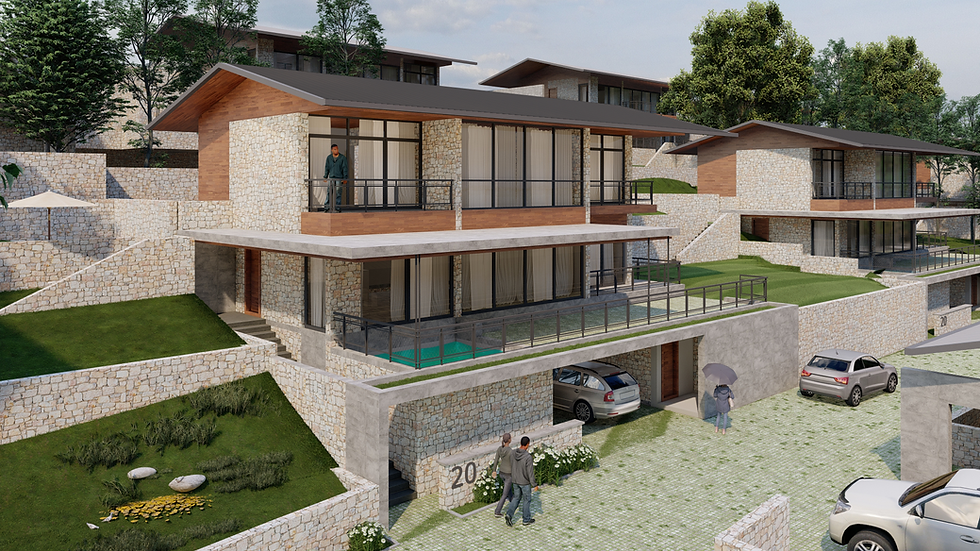Joshi House
- Trupti Doshi

- Aug 23, 2024
- 2 min read
Updated: Apr 25, 2025
Location: Vadodara
Area: 6,000 sq.ft
Client Name: Jatin Joshi
Timeline: Design Mar 2017 - May 2017
Construction Aug 2017 - Aug 2018
Status: Completed
Scope:
Architectural Design
Sustainability Engineering
Strategies for water, waste, energy
Thermal Comfort through Natural Means

CONTEXT
Joshi Home was to be set in the cultural capital of Gujarat - Vadodara - a city with a flair for literature, fine arts, architecture and music. The Lakshmi Vilas Palace, Maharaja Sayaji Rao University and the Baroda museum embody the spirit of the city’s heritage architecture.
CLIENT & DESIGN BRIEF
The client Mr. Joshi had a keen interest in Sustainable Development. He wanted his home to be an example of thermal comfort through natural cooling and an honest use of materials. He himself was a leading business man in the field of Solar Power and innovation in Air Conditioning technologies with his newest invention being a “Hygienic Air Conditioning system” co-developed with a Professor - Inventor from IIT - Mumbai. Needless to say, both these technologies formed a key element in the Design in addition to the Passive Solar Strategies.
OUR SOLUTION
Vadodara has a rich culture of using exposed red brick in an elegant manner visible in several public buildings around the city. In keeping with this character, we decided to use exposed red bricks as a key material of the home. The design required an almost open plan ground floor with living room, family room and dining spaces seamlessly flowing into each other. This enhances the cross ventilation between all rooms. The family room forms the fulcrum of the house. Dining opens up through a set of full height sliding doors to the private garden. Each bedroom is fully equipped with large walk-in wardrobes and lavish wash rooms. The terrace becomes a rooftop garden for evening parties.
SUSTAINABLE STRATEGIES
Along with the 2 strategies mentioned above, one of the central energy efficient cooling devices employed in this home is the Structure Cooling System which circulates harvested rooftop rainwater through a bed of pipes under the floor and over the roof. This significantly cuts down the air conditioning cost and consequently energy bills.
A combination of the sustainability and the aesthetic.
Entrance
Landscape over the roof for a peaceful time spending in a private manner.
Standalone Design of the surrounding villas.


.webp)












