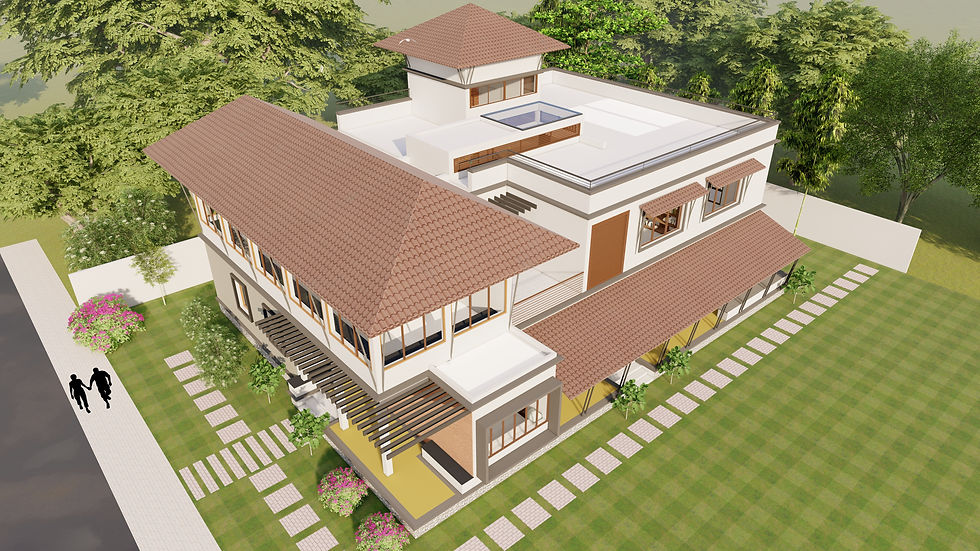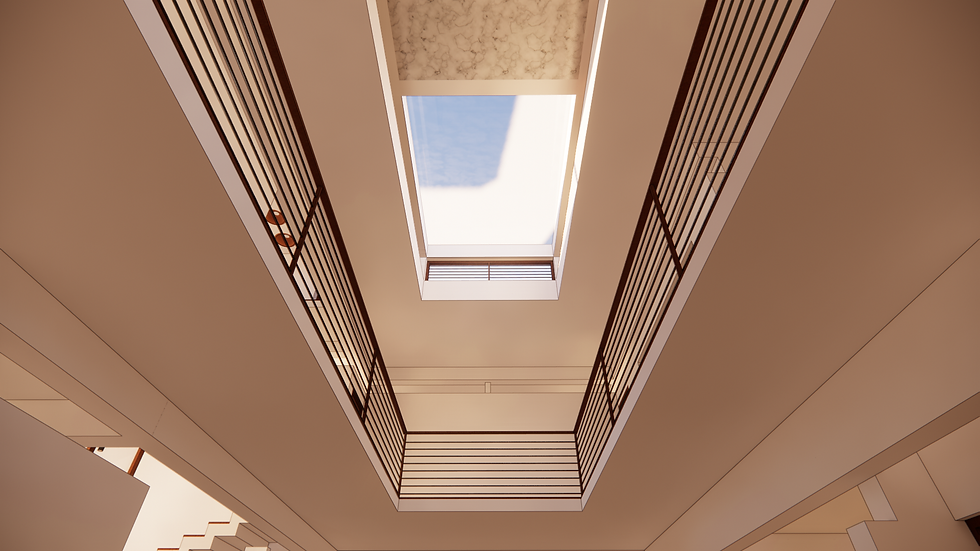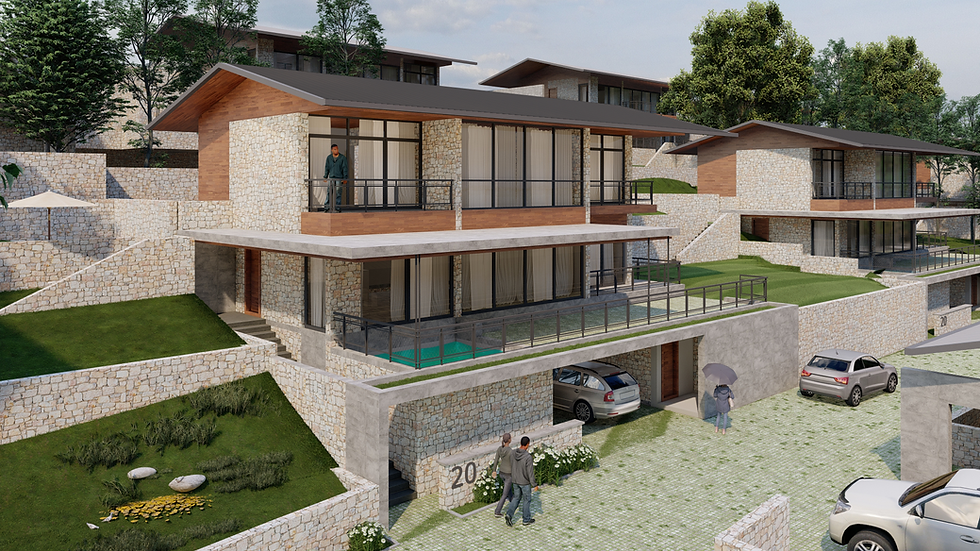Kanha House
- Trupti Doshi

- Aug 29, 2024
- 2 min read
Updated: Dec 15, 2025
Location: Kanha, Shantivanam
Area: 6900 Sq Ft
Client Name: Mr.Suresh
Timeline:
Status: Completed
Scope:
Architectural Design
Sustainability Engineering Strategies for water, waste, energy
Thermal Comfort through Natural Means

Designing a Home for Three Generations
The client came to us with a rare and beautiful brief—a home that could host three generations under one roof, while honoring their shared history and individual lifestyles. They sought a place where everyone, from grandparents to grandchildren, could feel connected, comfortable, and culturally rooted.
We listened deeply to their desires and translated them into architectural language, weaving together traditional elements, climate-responsive design, and spatial strategies that bring the family together while also offering moments of personal peace.

How Design Fulfilled the Client’s Needs
1. Creating Inter-Connectedness Across Levels: The Double-Height Courtyard

The heart of the home is a double-height courtyard, acting as a vertical connector between the generations. This open-to-sky space allows family members on both floors to remain visually and emotionally connected, echoing the open courtyards of ancestral homes.
But the courtyard isn’t just symbolic—it’s strategic. It uses the stack effect to draw warm air upward, pulling in cooler breezes through lower-level openings. This makes the home feel naturally comfortable, while also bringing everyone under a shared sky, every day.
2. Evoking Nostalgia with Traditional Architecture

The family expressed a longing to relive the memories of their childhood—days spent in old homes with verandahs, red-oxide floors, and the gentle hum of quiet afternoons.
To honor that, we reintroduced the ‘thinnai’, a traditional raised platform at the entry, serving as a transitional space between inside and outside.
It becomes a spot for impromptu conversations, relaxed evenings, and warm welcomes, connecting them to a slower, more grounded way of life.
3. Designing for Light, Air, and Climate

Natural comfort was a priority for the clients. We integrated:
Strategic Ground-Level Openings: Carefully placed to enable cross-ventilation, ensuring that public and private spaces feel airy and fresh.
Skylights at Key Locations: Drawing in daylight while reinforcing the stack effect—helping maintain thermal comfort across seasons.
Minimal Southern Openings: Protecting the interiors from harsh sun and heavy rainfall, crucial in Pondicherry’s tropical climate.
Sloped Tile Roofs: A nod to traditional architecture, these not only add to the home's charm but also help in reducing heat gain, promoting natural cooling.
4. Privacy Meets Light: The Jali Detail

Around the staircase, we introduced a traditional jali (lattice) screen—a subtle blend of beauty and function. It ensures ample daylight filters in while maintaining privacy, reducing glare, and casting ever-changing patterns of shadow throughout the day.
Conclusion: A Living Legacy

Kanha House isn’t just a residence—it’s a living, breathing legacy. Designed to honor the past, embrace the present, and support a connected future, the home reflects the client's deep-rooted values: family, tradition, comfort, and sustainability.
It stands as proof that when architecture listens first, it can become more than a structure—it can become a shared memory in the making.


.webp)










































