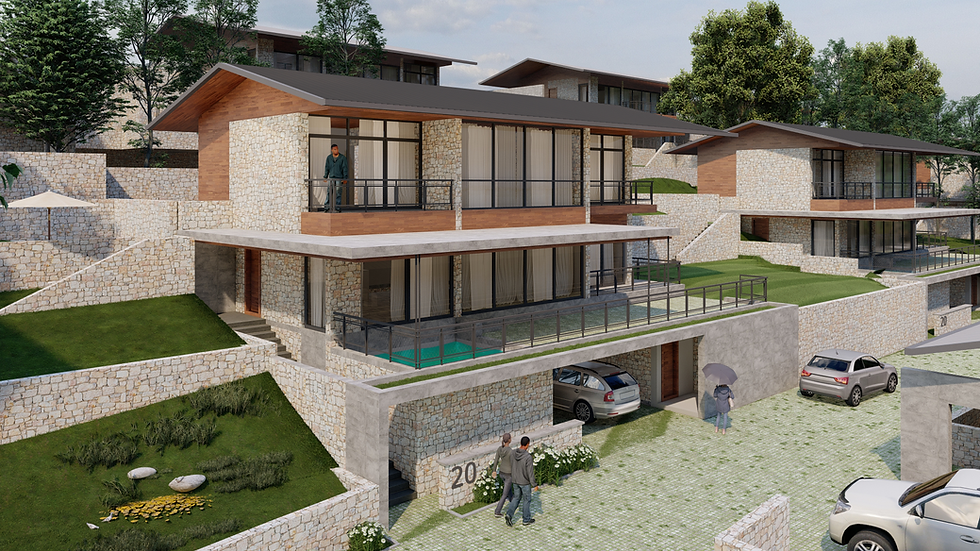Secretariat For Art Of Living Foundation
- Trupti Doshi

- Aug 22, 2024
- 2 min read
Project Vision:
This Secretariat is envisioned as the spiritual and functional heart of the Art of Living Foundation — a space that embodies the essence of Sri Sri Ravi Shankar’s vision and the philosophy of inner harmony. It is not merely an office; it is a sanctum for contemplation, coordination, and connection, rooted in the principles of Vedic architecture and the Panchamahabhutas — the five great elements.
Core Inspiration:
The design is symbolically inspired by the Shivalinga — a form that represents both creation and stillness. Around this central idea, the building organically emerges as a spiritual mandala, offering a sacred rhythm and logic to the layout, much like an Indian temple.
Elemental Design (Panchamahabhutas):
Earth (Prithvi): Manifested through the use of rammed earth walls, grounding the structure in sustainability and permanence.

Water (Jal): Central to the courtyard is a serene reflecting pool, with Gurudev’s stage as an island, symbolizing calm in the midst of movement.

Fire (Agni): Sunlight gently filters through the open-to-sky courtyard, animating the space and marking the passage of time.

Air (Vayu): Open corridors and cross-ventilation allow for constant movement of fresh, cool air, in tune with Bangalore's pleasant climate.
Space (Akasha): The central courtyard and high volumes create a sense of expansiveness, invoking introspection and awareness.
Spatial Layout:
All rooms are arranged around the central courtyard, fostering transparency, interconnectedness, and a sense of community.
A semi-shaded veranda encircles the courtyard, functioning like the parikrama path (ambulatory path) of a temple, offering shaded movement and informal interactions.
The amphitheater, surrounding the water body, becomes a dynamic space for intimate addresses, performances, or contemplation.
Symbolic Axes & Sacred Geometry:

The plan integrates strong north-south and east-west axes, akin to temple architecture, aligning the space cosmically and energetically:
Entrances and visual corridors are deliberately placed in the cardinal directions, signifying openness and balance.
The axes also reflect the spiritual progression from the outer world to the inner sanctum — from activity to stillness.
Environmental Harmony:

Set amidst the lush greenery of the Art of Living campus, the structure is noise-free, thermally comfortable, and responsive to the local climate. The architectural language remains low-impact, earth-sensitive, and timeless, in line with the foundation’s values of sustainability and mindfulness.


.webp)









