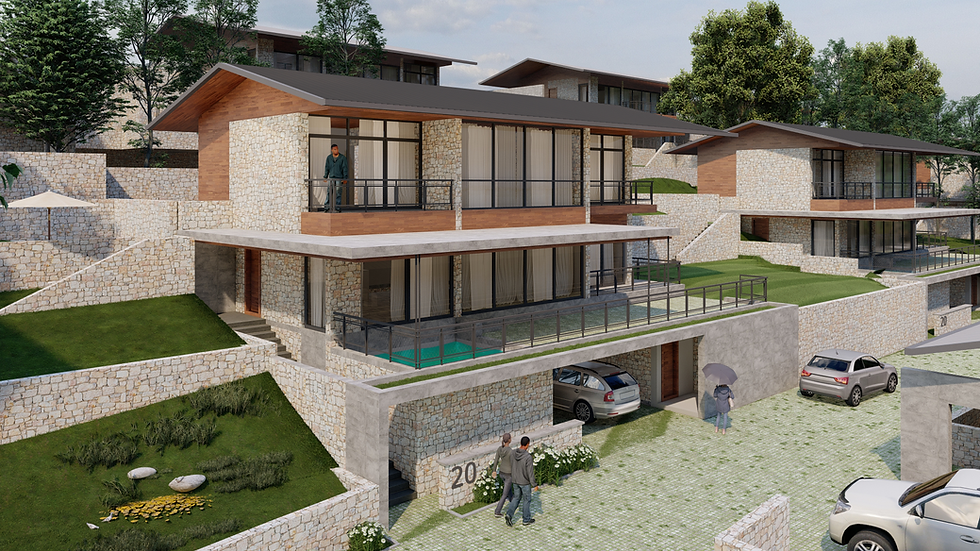Shivadhi
- Trupti Doshi

- Aug 30, 2024
- 2 min read
Updated: Oct 28, 2025
Category: APARTMENTS
Location: Auroville
Area: 1 Acre
Client Name: Prabodh Doshi & Roma Doshi
Timeline: Construction - 2018 - 2020
Status: Completed
Scope:
Architectural Design,
Interior Design,
Structural Design,
Sustainability Engineering
Strategies for Water, Waste, EnergyThermal Comfort through Natural Means

DESIGN FEATURES
Balcony Envelopes: To shield the living space from direct heat gain, the building was wrapped with balconies, reminiscent of the classic Auroma style. This innovative design not only protected the interior but also provided the penthouse with its own double-height courtyard, a nod to traditional South Indian Residential architecture.

Balcony
Archway and Color Symbolism
An archway leading to the guest bedroom was distinguished by a striking blue hue, symbolizing the block as the Earth itself, paying homage to the core concept.

Customized Storage Solutions
Every wardrobe and shelf was custom-designed to precisely match the client's functional and aesthetic preferences, ensuring that each element in the penthouse was tailor-made to her exact specifications.

Kitchen Color Scheme
A subtle white colour palette was chosen for the kitchen to accentuate the penthouse's overarching blue theme, creating a cohesive and calming atmosphere.

A beautiful view from the interior of the building projecting a Peaceful innerself to the brightening outer self.
Mezzanine Prayer Room
A special feature of the penthouse, the prayer room on the mezzanine was designed with a pitched roof to increase the space's height. Delicate slits on the pitched ceiling allowed soft beams of light to enhance the serenity of the prayer area.
Custom-Designed Staircase
Due to space constraints, a unique staircase was custom-designed on-site, providing not only functional access but also serving as a distinctive design element within the penthouse.
SUSTAINABILITY FEATURES
A balanced emphasis was placed on both aesthetics and the integration of sustainability principles was fundamental to the project.
Natural Light: The careful placement of slits in the pitched ceiling of the mezzanine and the use of ample windows throughout the penthouse maximized natural daylight, reducing the need for artificial lighting and lowering energy consumption.
Balcony Shading: The wraparound balconies not only protected against direct heat but also acted as shading devices, reducing solar heat gain and contributing to the penthouse's energy efficiency.
Customization for Efficiency: Custom-designed storage and other furniture elements were crafted to optimise space utilization and functionality, promoting a clutter-free environment and reducing resource consumption.
Material Selection: Thoughtful choices of materials, finishes, and color schemes were made to enhance sustainability by ensuring durability and longevity while minimizing the need for future replacements or renovations.
Spatial Efficiency: The clever use of space, including the design of the mezzanine and the custom staircase, optimised spatial efficiency and resource utilization within the constraints of the penthouse layout.
In summary, the design concept celebrated the client's vision of a peaceful, sunlit retreat, while the design features incorporated elements that brought this concept to life. Additionally, sustainability considerations were integrated into the project to enhance energy efficiency and promote responsible resource usage.



.webp)








