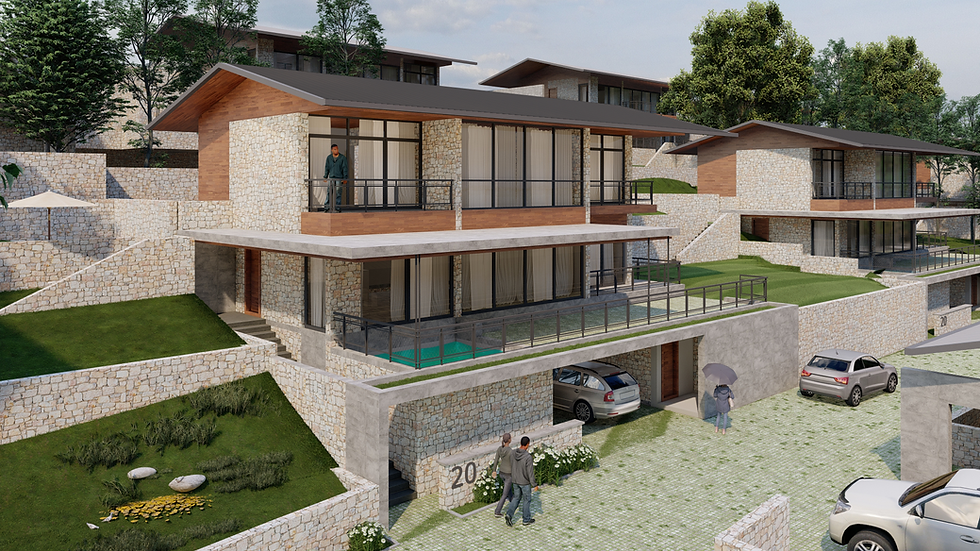Tamilarasu House
- Trupti Doshi

- Aug 19, 2024
- 2 min read
Updated: Apr 25, 2025
Location: Coimbatore
Area: 6,500 sq.ft
Client Name: Mr. Tamilarasu
Status: Ongoing
Scope:
Architectural Design
Sustainability Engineering
Strategies for water, waste, energy
CLIENT
The client is an IT engineer based in the US who wanted to design a traditional home for his family in his hometown of Coimbatore.
PROJECT BRIEF
The site is facing a large expanse of land where the horizon meets a mountain! The client wanted a traditional tamil home with modern materials / technology.
CHALLENGE
The client had multiple requirements, all of which were tangential to one another and had to be met simultaneously. He wanted a home for his family with the ability to build the home in phases. Since the family spends a significant amount of time overseas, he also wanted to have the provision of renting one of the floors. All of this was to be done on a shoe string budget without compromising the design and modularity.
DESIGN
We came up with a modular approach that integrated the heritage look that the client was looking for whilst combining it with modern technology to make the project cost effective. Several pieces of design innovation were done to reduce the cost in different aspects. The end result is a climate responsive home nestled in the mountains.
At the heart of the residence lies a central courtyard that not only enhances natural lighting and ventilation but also symbolises a harmonious connection with nature. It provides a serene space for meditation and relaxation.
A living room planned next to the courtyard ensuring the minimal use of the light during the day time and enhancing the larger view , such that the family gets an peaceful living time in the building through the times.
Aesthetically integrated jali design through the walls of the bedroom and a open glazed wall on the front of the bedroom which ensures the sunrise view making the morning to be more pleasant.


.webp)












