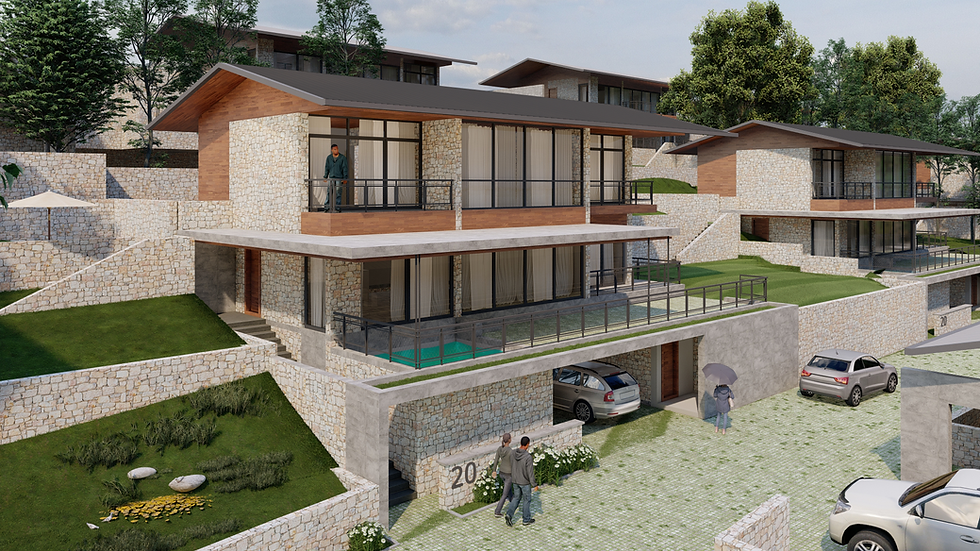The A House Satvik
- Trupti Doshi

- Aug 26, 2024
- 2 min read
Updated: Apr 25, 2025
Location: Tamil Nadu
Land Area: 150 acres
Project Area: 5000 sq.ft
Client Name: Integra Software Solutions Pvt. Ltd
Status: Upcoming
Scope:
Architectural Design
Sustainability Engineering Strategies for water, waste, energy
CLIENT & SITE
The client is a large IT business company based in South India. They have a 150 acres organic farm a few km from Pondicherry. The farm produces over a dozen varieties of pulses and grains. They have been conducting high quality research in organic farming methods and wish to now disseminate their learnings among other farmers in the community. The founders of the company like to spend their weekends on the farm.
Fusion of traditional and contemporary aesthetics
PROJECT BRIEF
The project was meant to be a Private Residence for the owners at the farm. It needed two bedrooms with ensuite washrooms, living room, kitchen and dining.
CHALLENGE
The owners wanted a home which would be a fusion of traditional and contemporary aesthetics. It needed to incorporate cultural elements such a thinnai (built-in bench outside Tamil homes) and courtyard, while having all the modern facilities.
Where the roof becomes the walls !
SOLUTION
After studying several traditional Tamil homes, we came up with the idea “where the roof becomes the wall”. The owner loved it ! We developed it further to integrate a central courtyard which would separate the public from the private spaces. All climate responsive features such as north-south orientation, shielding the west and south Sun with Jalis and pergolas respectively were incorporated. An indoor garden was added to bring the outdoors within.
The attic houses a cosy bedroom under the pitched roof.
A cantilevered terrace projects from the first floor towards the farm.
Use of natural materials root the Farm House in its context.


.webp)











