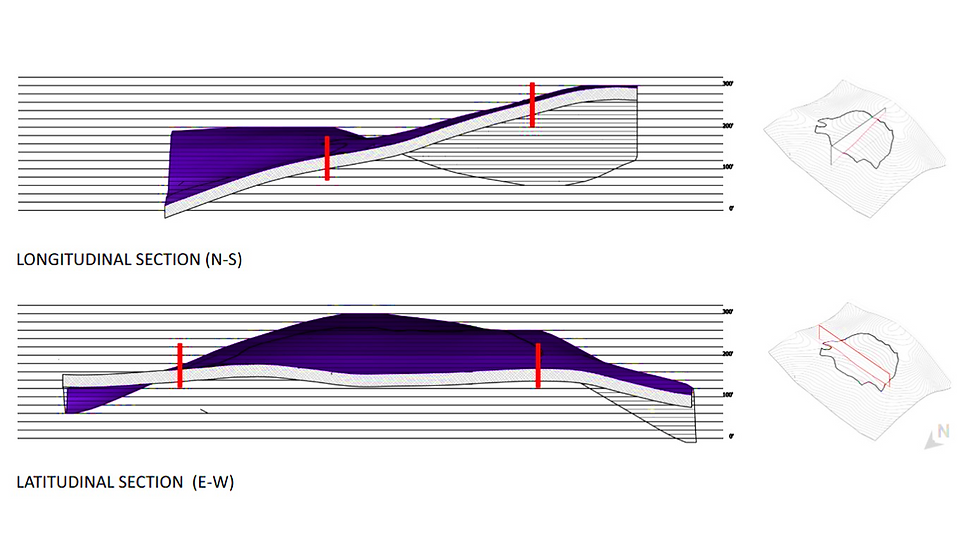Master Planning For Group Housing
- Trupti Doshi

- Sep 1, 2025
- 4 min read
Updated: Dec 10, 2025

At Auroma, we specialise in Master Planning & Designing Resorts & Second Homes in hilly terrains. We adeptly understand the needs of our clients - Second Home Developers and Resort Builders – as well as their buyers. We appreciate that our clients are passionate about providing the best experience to their buyers (Plot buyers & Villa buyers) while at the same time optimising the saleable land & common facilities. We understand that our clients would like to build trust and credibility with their buyers by providing them with spacious land parcels and homes which are Vaastu compliant, Pollution free, eco-friendly & bragworthy. Auroma collaborates with extreme ownership and empowers earnest landowners to build memorable, profitable, prestigious & brand-worthy projects. Sharing an example of a Project we are currently partnering with Landowners in the Himalayas. The following Master Planning exercise shows our keen understanding of - Customer Persona Profiling - In-depth understanding of the Topography - Keen knowledge of Climate and its impact on the bottom line of projects - Creating unique and memorable Experiences for the end users - Maximising Profits and Brand Building opportunities for the Developers
A. Topography Studies
A1. Working with the Terrain

The land here is steep, with slopes ranging from 14% to over 30%. Rather than flatten the site, we embraced its contours. Gentle slopes host arrival zones and shared community spaces, moderate slopes hold housing clusters, and the steepest areas remain as ecological green buffers. This approach not only stabilizes the land but keeps the character of the hill intact.
A2. Sections Through the Hill

Looking at the site in section—from north to south, and east to west—you see how the terrain undulates. These profiles guided the alignment of roads and terraces, making sure the built environment follows the natural topography instead of cutting against it. It’s about letting the hill dictate the form, ensuring balance and stability.
A3. Connecting the Site

Circulation in the hills requires special care. We studied different road types—straight through roads, diagonal cuts, reverse curves, and hairpins—to find the safest and most efficient routes. Roads are designed to follow the slope gently, minimizing excavation while keeping travel smooth.
A4. Road Geometry in Action

Detailed geometry studies show how curves and switchbacks can be designed to climb slopes without feeling abrupt. This weaving circulation feels natural, echoing how mountain paths have always been shaped by terrain.
B. Climate Studies
B1. Reading the Land and Climate

Every good masterplan begins with listening to the site. Here at Heaven 360, the landscape is alive with shifting winds, sunlight paths, and seasonal rhythms. Instead of imposing a rigid grid, the design responds directly to these natural forces. Prevailing winds from the west, spring breezes from the east, and the journey of the sun across the ridges all shaped the layout. Homes are positioned to capture winter warmth, shield from monsoon rains, and stay naturally cool during summer.
B2. Following the Sun

Sunlight is one of the site’s greatest gifts. By mapping the paths of the summer and winter solstice, we designed spaces that remain bright and comfortable throughout the year. Morning sun reaches courtyards and terraces, while afternoon shade protects from overheating. It’s a balance of warmth in the colder months and relief during the warmer ones—achieved simply by orientation and thoughtful placement.
B3. Climate of Seasons

The sub-tropical highland climate here offers four distinct moods—cool winters, glorious springs, wet summers, and calm autumns. Each brings its own needs: shelter from cold winds, breezy shade in summer, and openness during the mild seasons. The masterplan translates these rhythms into space: verandas for in-between seasons, sunlit interiors for winter, and shaded outdoor areas for summer evenings.
B4. Harnessing the Wind

Wind studies revealed that most of the year is calm, punctuated by breezes in spring and early summer. This allowed us to place homes in ways that encourage natural ventilation. Breezeways are carved through the clusters, while green buffers protect quieter gathering areas.
B5. Designing for Comfort

Energy studies showed minimal heating demand but significant cooling needs in warmer months. The architecture responds with shaded courtyards, ventilated terraces, and vegetation that cools the air naturally. Over half of the year, residents will want to be outdoors; another third of the year, they’ll need only light shelter. We design spaces to suit this—open plazas, semi-shaded verandas, and enclosed interiors.

C. Plot Layouts
C1. Exploring Masterplan Typologies

Different spatial typologies were tested—linear rows, staggered clusters, and hybrid systems. Each option was reviewed for optimising saleable land area for the Developer, while respecting the approval requirements for gardens and common spaces for the Govt. Approval officers. The final outcome is a balanced strategy: homes enjoy privacy while still feeling part of a connected community.
C2. From Drawing to Model

The physical model helps visualize how the design grows from the land. Homes are aligned with contours, stepping down like the agricultural terraces that have defined this region for centuries.
Living with the Land

The model also reveals how built forms and open terraces alternate, creating a rhythm that mirrors the surrounding landscape. The site feels cultivated yet organic, rooted in local traditions.
Harmony in Perspective
Seen from above, the full masterplan comes alive: a community nestled within the contours of the land, shaded by vegetation, and oriented to the rhythms of sun and wind. This is not architecture imposed on nature—it is a settlement shaped by nature.
Summary At its heart, the masterplan is about balancing
Ecology & Economy
Architecture & Nature
Private spaces & Shared community spaces
Rhythms of the seasons and Needs of modern living By listening to the land and responding thoughtfully, we’ve created not just a development, but a place that instills pride among the end users and builds a compelling & profitable brand for the Developers & landowners.


.webp)














