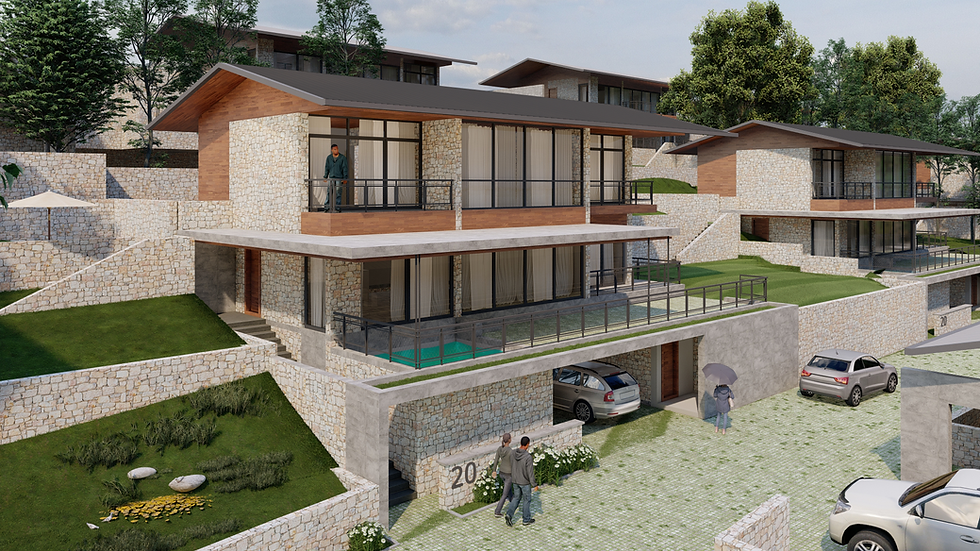Sharanam Convention Centre Master Plan
- Trupti Doshi

- Aug 29, 2024
- 1 min read
Updated: Oct 28, 2025
Location: Pondicherry
Land Area: 5 acres
Project Area: 20,000 sq.ft
Client Name: Sri Aurobindo Society
Timeline: Design Jan 2006 - Jan 2007
Construction Feb 2007 - May 2014
Status: Completed
Scope:
Architectural Design
Structural Design
Sustainability Engineering - strategies for water, waste, energy
Thermal Comfort through Natural Means
Master Planning
Branding through Building Design
Landscape Design
Interior Design

Master Flooring Plan

Master plan

Section of the Sharanam Main building


.webp)








