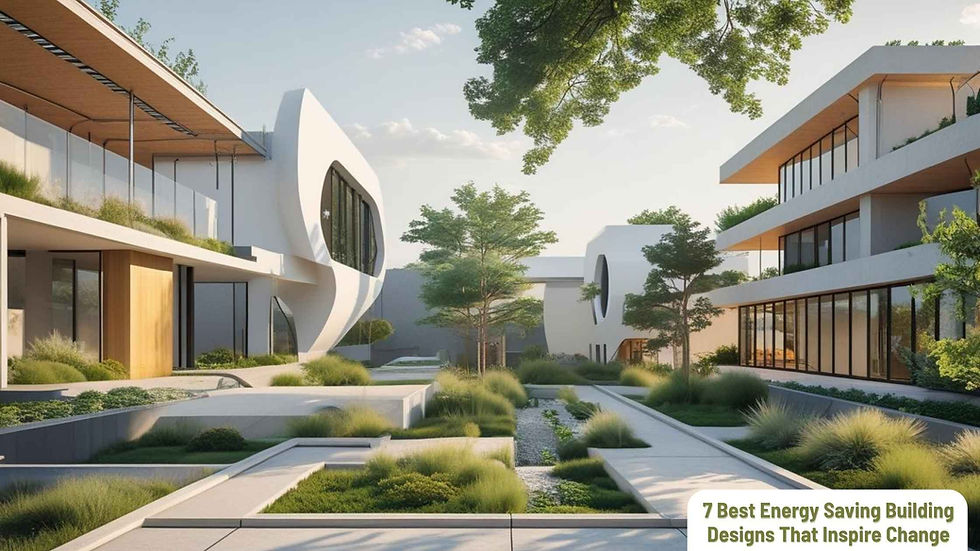7 Best Energy Saving Building Designs That Inspire Change
- Auroma Architecture

- Aug 11
- 3 min read
Updated: Oct 28

Did you know? According to the Global Status Report for Buildings and Construction 2022 by UNEP, buildings and construction are responsible for around 37% of global energy and process-related CO₂ emissions. This alarming figure underscores the urgency to adopt energy saving building design approaches that not only reduce environmental impact but also transform how we experience spaces.
At Auroma Architecture, under the visionary leadership of Architect Trupti Doshi, buildings are treated as living ecosystems that regenerate nature rather than deplete it. Based in Pondicherry, India, Trupti Doshi's award-winning work blends ancient wisdom with cutting-edge sustainability science to create structures that are smart, soulful, and sustainable.
This in-depth article features seven transformative projects that showcase energy efficiency savings and embody the philosophy of energy efficiency in green buildings. Get inspired by how design can be both a solution and a catalyst for meaningful change.
1. Sharanam Convention Centre – A Living Temple of Sustainability

Spanning five acres near Ousteri Lake, this iconic project is recognized by the United Nations as a model for sustainable development. Made entirely from unfired earth, it symbolizes harmony between the built and natural environments.
Design Insight: Trained 450+ villagers in eco-construction, creating livelihoods and dignity.
Energy Feature: Uses radiant cooling, water bodies, and vaulted acoustics to eliminate artificial air conditioning.
Impact: A pioneering energy saving building design with near-zero operational emissions.
2. Auroma French Villaments – Where Homes Become Mothers
These villa-style residences near Auroville harmonize Tamil traditions with French colonial aesthetics. The design nurtures physical, emotional, and ecological well-being.
Design Insight: Deep verandahs and thick walls shield against heat, while open layouts promote air flow.
Materials: Reclaimed wood, fly ash bricks, lime plaster—naturally breathable and low-energy.
Outcome: Superior energy efficiency savings in a tropical climate.
3. School For Integral Education – Where Classrooms Are Courtyards
This school fosters active learning through architecture itself. Built with local earth and student participation, it brings education into dialogue with nature.
Innovations: Spiral domes, solar-aligned courtyards, rainwater harvesting, and a sundial-based timekeeper.
Efficiency Edge: Maximum daylighting and ventilation align perfectly with energy efficiency in green buildings.
4. Jagriti Enterprise Centre – Buildings As Entrepreneurs
Located in rural India, this enterprise incubator guides budding entrepreneurs through buildings designed to reflect and support their inner journey.
Symbolism: Every building represents a milestone in entrepreneurial development—from ideation to leadership.
Energy Strategy: Natural cooling, solar alignment, and vegetative shading enable sustained energy efficiency savings.
5. Gratitude EcoVilla – India’s House Of Tomorrow
This home responds to its microclimate with grace and innovation. Its design breathes, regulates temperature, and even cools passively like human skin.
Core Concepts: Courtyard-based plan, passive thermal zoning, fly ash masonry, and solar integration.
Relevance: A gold standard in energy saving building design for residential construction.
6. Heaven 360 – A Circular Home That Respects The Earth
Inspired by biomimicry, this circular house embodies balance. Its radial form minimizes material use while maximizing ventilation and daylight.
Materials: Lime finishes, locally sourced stone, and reclaimed wood throughout.
Performance: Drastically reduced reliance on artificial lighting and HVAC—ensuring real energy efficiency savings.
7. Auroma Architecture Office – A Living Studio
Architect Trupti Doshi’s own workspace is a “living lab” for sustainable practices. It fosters wellbeing and creativity while minimizing environmental footprint.
Design Elements: Earth-tone palette, biophilic design, ergonomic zones, cross-ventilation.
Key Benefit: Demonstrates practical energy efficiency in green buildings without compromising aesthetics.
Why Choose Architect Trupti Doshi?
With more than two decades of hands-on experience, global acclaim from the United Nations, and TEDx stages, Architect Trupti Doshi is redefining how we relate to buildings. Her firm, Auroma Architecture, stands for resilience, ecological balance, and human-centered design.
Every project under her guidance is an act of purpose—a collaboration between client, nature, and community. From urban residences to rural campuses, her designs are not just structures—they are catalysts for sustainable living.
Start Building Your Sustainable Future Today
In a world grappling with a climate crisis, every design choice matters. Don't settle for ordinary. Choose a design philosophy that breathes with the planet and inspires generations.
Schedule your consultation with Architect Trupti Doshi by filling out the form at https://www.auromaarchitecture.com/contact-us. Our team will connect with you to plan your journey toward an inspiring, energy-efficient future.
Be the change. Build the change.















